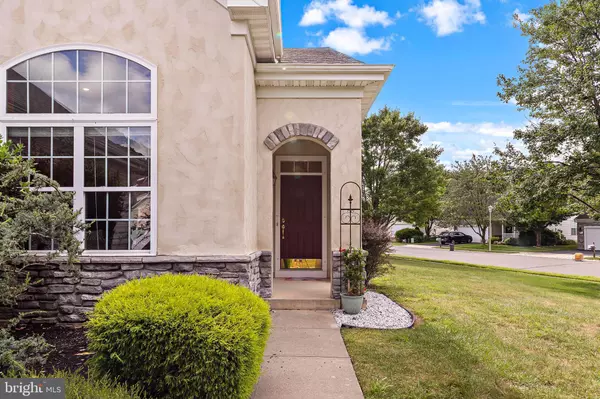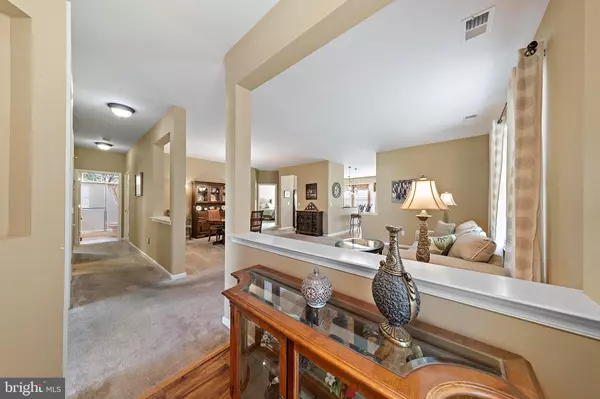48 MAYPORT CT Barnegat, NJ 08005
2 Beds
2 Baths
1,861 SqFt
UPDATED:
Key Details
Property Type Single Family Home
Sub Type Detached
Listing Status Active
Purchase Type For Sale
Square Footage 1,861 sqft
Price per Sqft $268
Subdivision Heritage Point
MLS Listing ID NJOC2036302
Style Ranch/Rambler
Bedrooms 2
Full Baths 2
HOA Fees $11/mo
HOA Y/N Y
Abv Grd Liv Area 1,861
Year Built 2005
Annual Tax Amount $7,814
Tax Year 2024
Lot Size 0.304 Acres
Acres 0.3
Lot Dimensions 86 x 126
Property Sub-Type Detached
Source BRIGHT
Property Description
Location
State NJ
County Ocean
Area Barnegat Twp (21501)
Zoning RLAC
Rooms
Main Level Bedrooms 2
Interior
Interior Features Ceiling Fan(s), Combination Dining/Living, Combination Kitchen/Living, Dining Area, Family Room Off Kitchen, Kitchen - Eat-In, Recessed Lighting, Wood Floors
Hot Water Natural Gas
Heating Forced Air
Cooling Central A/C
Flooring Carpet, Tile/Brick, Wood
Inclusions refrigerator, double wall oven, cook top range, washer, dryer, ceiling fans, window blinds, awning, 2 tv's & tv mounts, refrigerator in garage, cabinet in garage, counter stools
Equipment Dishwasher, Dryer, Cooktop, Oven - Double, Oven - Wall, Refrigerator, Washer
Fireplace N
Appliance Dishwasher, Dryer, Cooktop, Oven - Double, Oven - Wall, Refrigerator, Washer
Heat Source Natural Gas
Exterior
Exterior Feature Deck(s)
Parking Features Garage - Front Entry, Inside Access
Garage Spaces 4.0
Amenities Available Common Grounds, Exercise Room, Fitness Center, Pool - Indoor, Pool - Outdoor, Shuffleboard, Tennis Courts
Water Access N
Accessibility None
Porch Deck(s)
Attached Garage 2
Total Parking Spaces 4
Garage Y
Building
Lot Description Corner
Story 1
Foundation Slab
Sewer Public Sewer
Water Public
Architectural Style Ranch/Rambler
Level or Stories 1
Additional Building Above Grade, Below Grade
New Construction N
Others
HOA Fee Include Lawn Maintenance,Snow Removal
Senior Community Yes
Age Restriction 55
Tax ID 01-00092 121-00001
Ownership Fee Simple
SqFt Source Assessor
Special Listing Condition Standard






