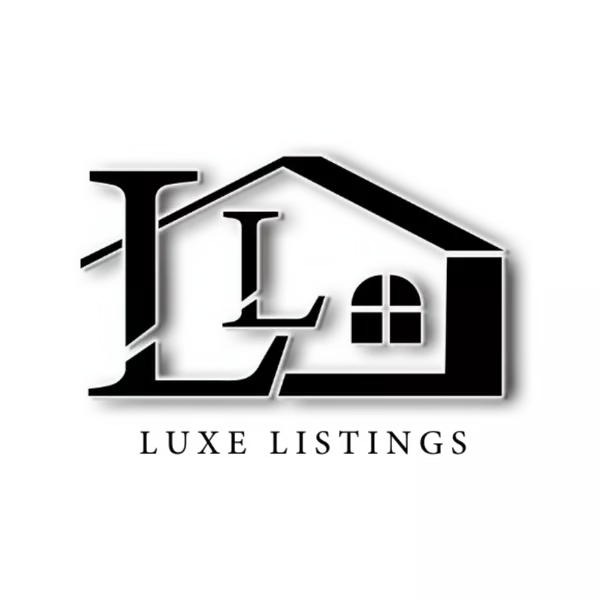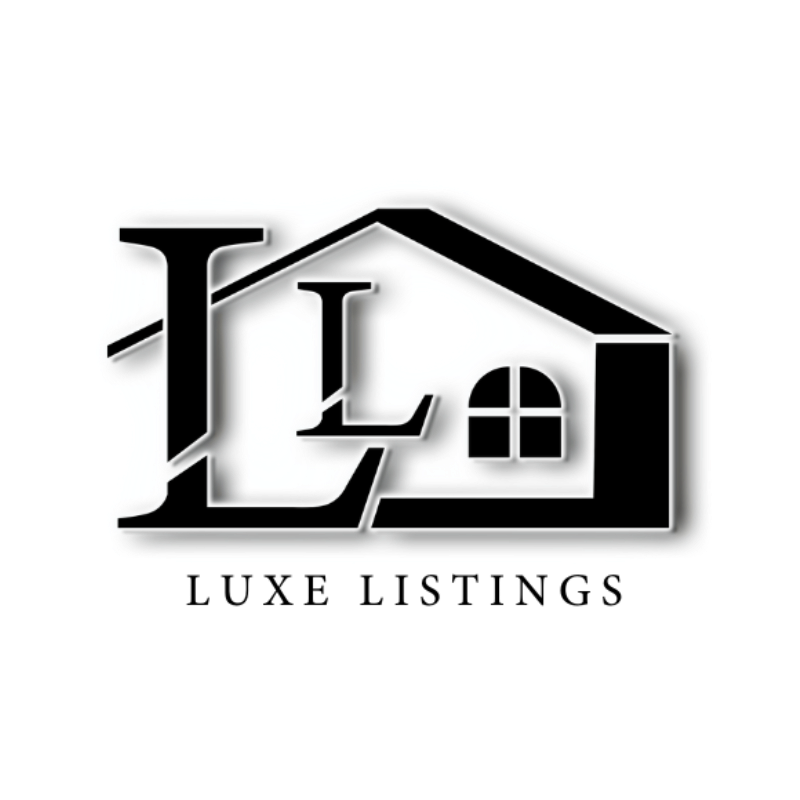
42586 ASH TREE DR Ashburn, VA 20148
4 Beds
4 Baths
3,648 SqFt
UPDATED:
Key Details
Property Type Single Family Home
Sub Type Detached
Listing Status Active
Purchase Type For Rent
Square Footage 3,648 sqft
Subdivision Ashburn
MLS Listing ID VALO2107440
Style Craftsman
Bedrooms 4
Full Baths 3
Half Baths 1
HOA Fees $200/mo
HOA Y/N Y
Abv Grd Liv Area 2,568
Year Built 2014
Available Date 2025-10-01
Lot Size 6,984 Sqft
Acres 0.16
Property Sub-Type Detached
Source BRIGHT
Property Description
Step outside to a fenced-in backyard with a rear patio, while the HOA handles mowing and landscaping so you can spend more time enjoying life. A Tesla car charger is already installed for added convenience.
Set in a welcoming vibrant community, you'll love the miles of sidewalks and trails for walking, biking, or running. With four playgrounds just steps away, this neighborhood was designed for outdoor activities.
💡 Highlights:
• 3 finished levels with hardwood floors on the main level
• Updated kitchen + laundry room
• Family room fireplace + study with built-ins
• Fenced backyard + rear patio
• Tesla charger installed
• HOA covers lawn care and landscaping
🚭 No smoking | Tenant pays utilities
Location
State VA
County Loudoun
Zoning RESIDENTIAL
Rooms
Basement Outside Entrance, Full, Fully Finished
Interior
Interior Features Attic, Family Room Off Kitchen, Kitchen - Island, Dining Area, Breakfast Area, Primary Bath(s), Chair Railings, Crown Moldings, Upgraded Countertops, Wood Floors, Floor Plan - Open
Hot Water Natural Gas
Heating Forced Air
Cooling Central A/C
Flooring Carpet, Hardwood
Fireplaces Number 1
Fireplaces Type Mantel(s)
Equipment Washer/Dryer Hookups Only, Cooktop, Cooktop - Down Draft, Dishwasher, Disposal, Freezer, Icemaker, Microwave, Oven - Double, Oven - Wall, Refrigerator
Fireplace Y
Window Features ENERGY STAR Qualified,Insulated,Low-E
Appliance Washer/Dryer Hookups Only, Cooktop, Cooktop - Down Draft, Dishwasher, Disposal, Freezer, Icemaker, Microwave, Oven - Double, Oven - Wall, Refrigerator
Heat Source Natural Gas
Exterior
Parking Features Garage - Front Entry
Garage Spaces 2.0
Amenities Available Bike Trail, Common Grounds, Jog/Walk Path, Pool - Outdoor, Club House, Exercise Room
Water Access N
Roof Type Fiberglass
Accessibility None
Attached Garage 2
Total Parking Spaces 2
Garage Y
Building
Story 3
Foundation Permanent
Above Ground Finished SqFt 2568
Sewer Public Sewer
Water Public
Architectural Style Craftsman
Level or Stories 3
Additional Building Above Grade, Below Grade
Structure Type 9'+ Ceilings
New Construction N
Schools
High Schools Briar Woods
School District Loudoun County Public Schools
Others
Pets Allowed Y
HOA Fee Include Management,Pool(s),Reserve Funds,Snow Removal,Trash,Lawn Maintenance,Lawn Care Front,Lawn Care Rear,Lawn Care Side
Senior Community No
Tax ID 155469776000
Ownership Other
SqFt Source 3648
Security Features Smoke Detector,Motion Detectors,Security System
Pets Allowed Case by Case Basis







