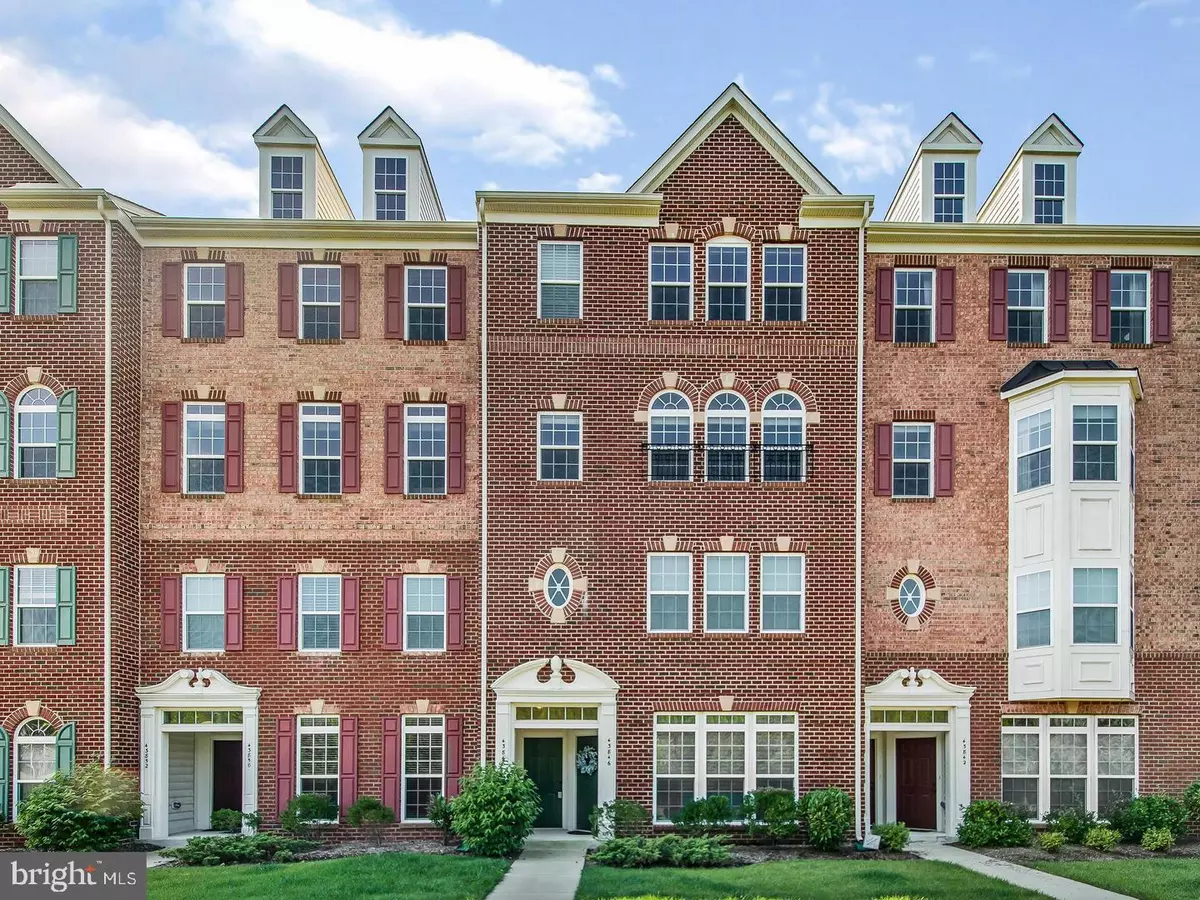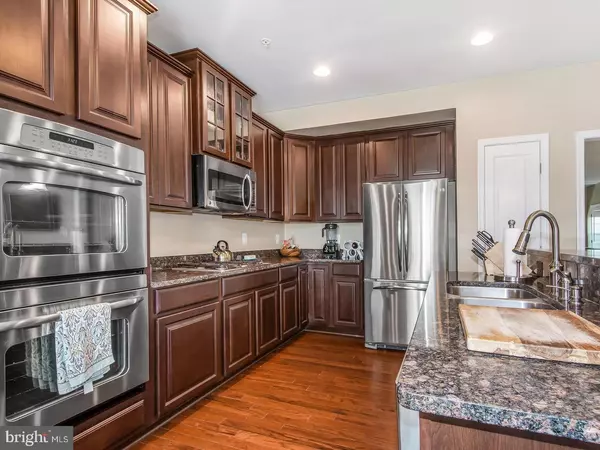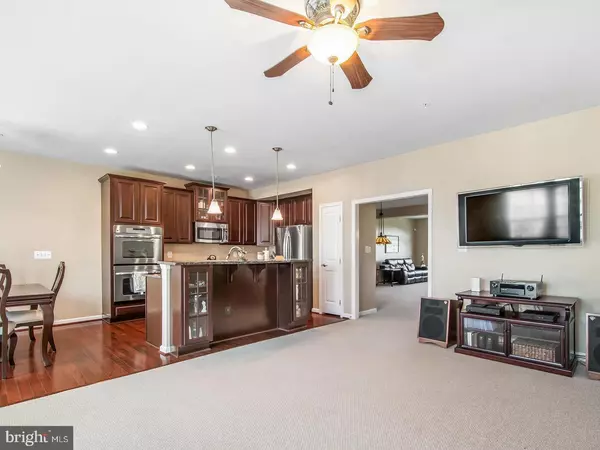
43848 ARTSMITH TER Ashburn, VA 20147
3 Beds
3 Baths
2,638 SqFt
UPDATED:
Key Details
Property Type Townhouse
Sub Type Interior Row/Townhouse
Listing Status Active
Purchase Type For Rent
Square Footage 2,638 sqft
Subdivision Morley Corner
MLS Listing ID VALO2109200
Style Contemporary
Bedrooms 3
Full Baths 2
Half Baths 1
HOA Y/N N
Abv Grd Liv Area 2,638
Year Built 2012
Lot Size 1,276 Sqft
Acres 0.03
Property Sub-Type Interior Row/Townhouse
Source BRIGHT
Property Description
Upstairs, find three generously sized bedrooms and two full baths. The airy primary suite features abundant natural light, a walk-in closet, and a spa-like bath with a soaking tub, separate step-in shower, and dual vanities. Two additional bedrooms offer great flexibility for guests or a home office, and the second full bath keeps mornings simple.
Location, location, location: Live minutes to everything everyday grocery runs, fitness, and services are right nearby, with popular shopping and dining at One Loudoun, Ashbrook Commons, and Cascades/Route 7 just up the road. Commuters will love quick access to Dulles Greenway (267), Route 7, and the Ashburn Silver Line Metro; Dulles Airport is an easy drive for frequent flyers. Parks, playgrounds, and trail networks are close at hand, and the neighborhood's quiet, established feel makes coming home a pleasure.
Location
State VA
County Loudoun
Zoning R16
Rooms
Other Rooms Primary Bedroom, Bedroom 2, Bedroom 1, Bathroom 1, Primary Bathroom, Full Bath
Interior
Interior Features Attic, Breakfast Area, Combination Kitchen/Dining, Crown Moldings, Kitchen - Eat-In, Floor Plan - Open, Primary Bath(s), Upgraded Countertops, Wood Floors
Hot Water Natural Gas
Heating Forced Air
Cooling Ceiling Fan(s), Central A/C
Equipment Dishwasher, Disposal, Microwave, Oven - Double, Oven - Wall, Refrigerator, Cooktop
Fireplace N
Appliance Dishwasher, Disposal, Microwave, Oven - Double, Oven - Wall, Refrigerator, Cooktop
Heat Source Natural Gas
Exterior
Exterior Feature Balcony
Parking Features Inside Access
Garage Spaces 1.0
Water Access N
Accessibility None
Porch Balcony
Attached Garage 1
Total Parking Spaces 1
Garage Y
Building
Story 2
Foundation Other
Above Ground Finished SqFt 2638
Sewer Public Sewer
Water Public
Architectural Style Contemporary
Level or Stories 2
Additional Building Above Grade, Below Grade
New Construction N
Schools
High Schools Broad Run
School District Loudoun County Public Schools
Others
Pets Allowed Y
Senior Community No
Tax ID 087174983009
Ownership Other
SqFt Source 2638
Pets Allowed Case by Case Basis







