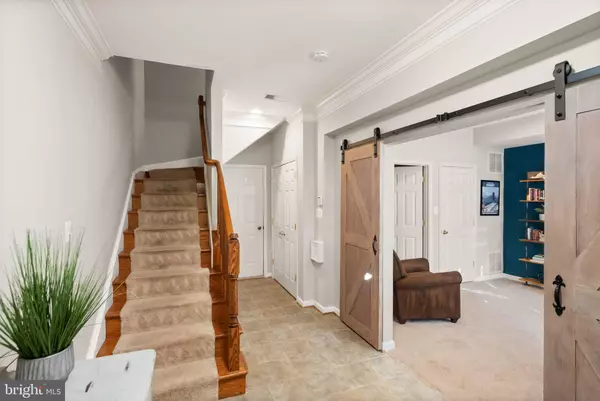
44292 PAWNEE TER Ashburn, VA 20147
4 Beds
4 Baths
2,394 SqFt
UPDATED:
Key Details
Property Type Townhouse
Sub Type Interior Row/Townhouse
Listing Status Active
Purchase Type For Rent
Square Footage 2,394 sqft
Subdivision Ashbrook Village
MLS Listing ID VALO2109182
Style Other
Bedrooms 4
Full Baths 2
Half Baths 2
HOA Fees $150/mo
HOA Y/N Y
Abv Grd Liv Area 2,394
Year Built 2005
Lot Size 1,742 Sqft
Acres 0.04
Property Sub-Type Interior Row/Townhouse
Source BRIGHT
Property Description
The entry level features a flexible bedroom or home office with its own half bath and extra storage—perfect for today's lifestyle. The open main level is bright and welcoming, with hardwood floors, a dining and living area anchored by a cozy double-sided fireplace, and a renovated kitchen with granite counters, upgraded cabinetry, double ovens, and a large island overlooking the family room. Just off the kitchen, the expansive deck is being freshly stained before move-in—ideal for grilling, entertaining, or unwinding at the end of the day.
Upstairs, the primary suite offers a walk-in closet and spa-like bath, joined by two additional bedrooms, a full bath, and laundry for added convenience. The home also includes garage access and plenty of storage.
With community pools, trails, and playgrounds nearby—plus quick access to Route 7, One Loudoun, and Ashbrook Commons—you'll enjoy both comfort at home and convenience around town.
A rare rental opportunity in Ashburn—spacious, updated, and move-in ready!
Location
State VA
County Loudoun
Zoning 04
Rooms
Basement Daylight, Full
Interior
Interior Features Combination Dining/Living, Crown Moldings, Family Room Off Kitchen, Floor Plan - Open, Kitchen - Gourmet, Kitchen - Table Space, Pantry, Recessed Lighting, Bathroom - Soaking Tub, Walk-in Closet(s)
Hot Water Natural Gas
Heating Central
Cooling Central A/C
Flooring Carpet, Hardwood, Ceramic Tile
Fireplaces Number 1
Fireplaces Type Double Sided
Equipment Cooktop, Built-In Microwave, Dishwasher, Disposal, Dryer, Oven - Double, Washer
Fireplace Y
Appliance Cooktop, Built-In Microwave, Dishwasher, Disposal, Dryer, Oven - Double, Washer
Heat Source Natural Gas
Exterior
Exterior Feature Deck(s)
Parking Features Garage - Rear Entry, Oversized
Garage Spaces 2.0
Water Access N
Accessibility None
Porch Deck(s)
Attached Garage 2
Total Parking Spaces 2
Garage Y
Building
Story 3
Foundation Slab
Above Ground Finished SqFt 2394
Sewer Public Sewer
Water Public
Architectural Style Other
Level or Stories 3
Additional Building Above Grade, Below Grade
New Construction N
Schools
Elementary Schools Ashburn
Middle Schools Farmwell Station
High Schools Broad Run
School District Loudoun County Public Schools
Others
Pets Allowed N
HOA Fee Include Common Area Maintenance,Pool(s)
Senior Community No
Tax ID 057259450000
Ownership Other
SqFt Source 2394







