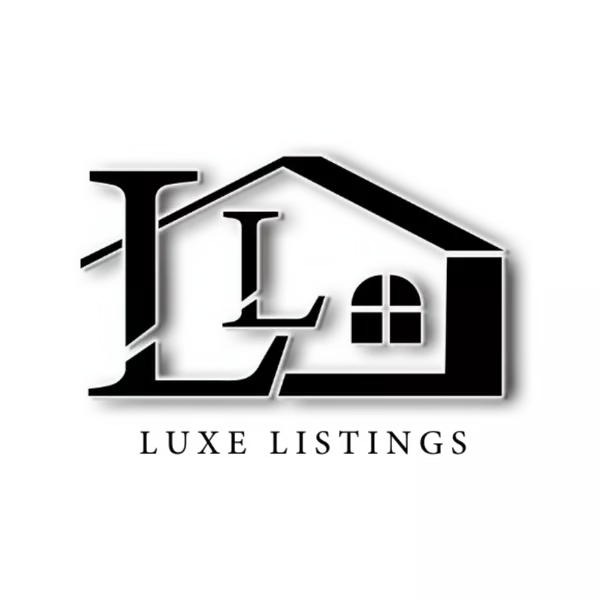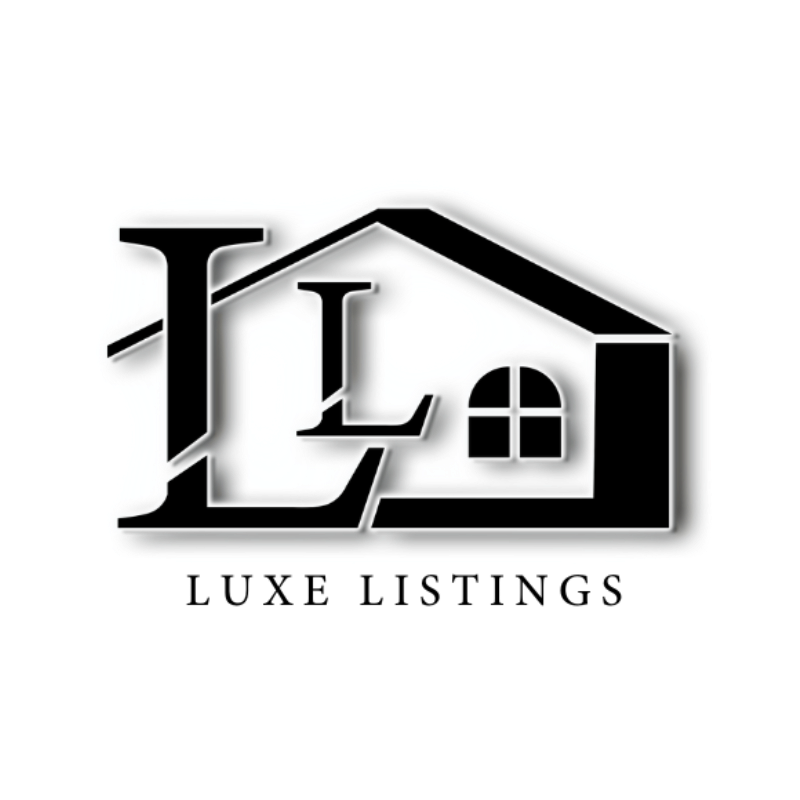
44231 LITCHFIELD TER Ashburn, VA 20147
3 Beds
2 Baths
1,660 SqFt
UPDATED:
Key Details
Property Type Townhouse
Sub Type End of Row/Townhouse
Listing Status Active
Purchase Type For Sale
Square Footage 1,660 sqft
Price per Sqft $349
Subdivision Ashburn Village
MLS Listing ID VALO2109346
Style Other
Bedrooms 3
Full Baths 2
HOA Fees $148/mo
HOA Y/N Y
Abv Grd Liv Area 1,660
Year Built 2000
Annual Tax Amount $4,169
Tax Year 2025
Lot Size 1,742 Sqft
Acres 0.04
Property Sub-Type End of Row/Townhouse
Source BRIGHT
Property Description
Property Highlights:
Fully Renovated: Move-in ready with modern updates throughout.
Gourmet Kitchen: Features stainless steel appliances, sleek countertops, and ample cabinet space.
Built in 2000: Located in a well-maintained community known for its amenities and charm.
End-Unit Advantage: Enjoy extra natural light, fewer shared walls, and added privacy.
Peaceful Setting: Backs to trees and green space, providing a tranquil and scenic backdrop.
Parking: Two assigned parking spaces for your convenience.
Prime Location: Close to major commuter routes including Dulles Toll Road, Route 7, and Route 28, as well as shopping, dining, and entertainment.
Location
State VA
County Loudoun
Zoning PDH4
Rooms
Basement Front Entrance, Fully Finished, Outside Entrance, Rear Entrance, Walkout Level
Main Level Bedrooms 3
Interior
Interior Features Kitchen - Island, Bathroom - Walk-In Shower, Built-Ins
Hot Water Natural Gas
Heating Energy Star Heating System
Cooling Energy Star Cooling System
Equipment Dishwasher, Disposal, Dryer - Electric, ENERGY STAR Clothes Washer, ENERGY STAR Dishwasher, ENERGY STAR Refrigerator, Microwave, Oven - Self Cleaning
Fireplace N
Appliance Dishwasher, Disposal, Dryer - Electric, ENERGY STAR Clothes Washer, ENERGY STAR Dishwasher, ENERGY STAR Refrigerator, Microwave, Oven - Self Cleaning
Heat Source Natural Gas
Exterior
Water Access N
Roof Type Architectural Shingle,Shingle
Accessibility Level Entry - Main, Other
Garage N
Building
Story 3
Foundation Other
Above Ground Finished SqFt 1660
Sewer Public Sewer
Water Public
Architectural Style Other
Level or Stories 3
Additional Building Above Grade, Below Grade
New Construction N
Schools
School District Loudoun County Public Schools
Others
Pets Allowed N
Senior Community No
Tax ID 059253003000
Ownership Fee Simple
SqFt Source 1660
Special Listing Condition Standard







