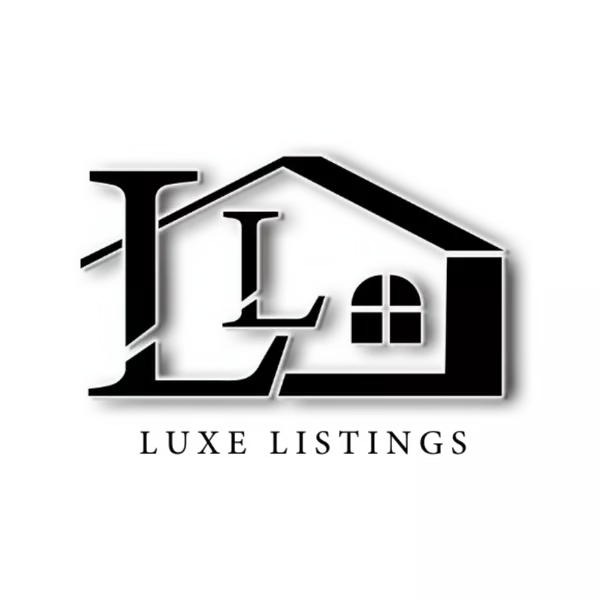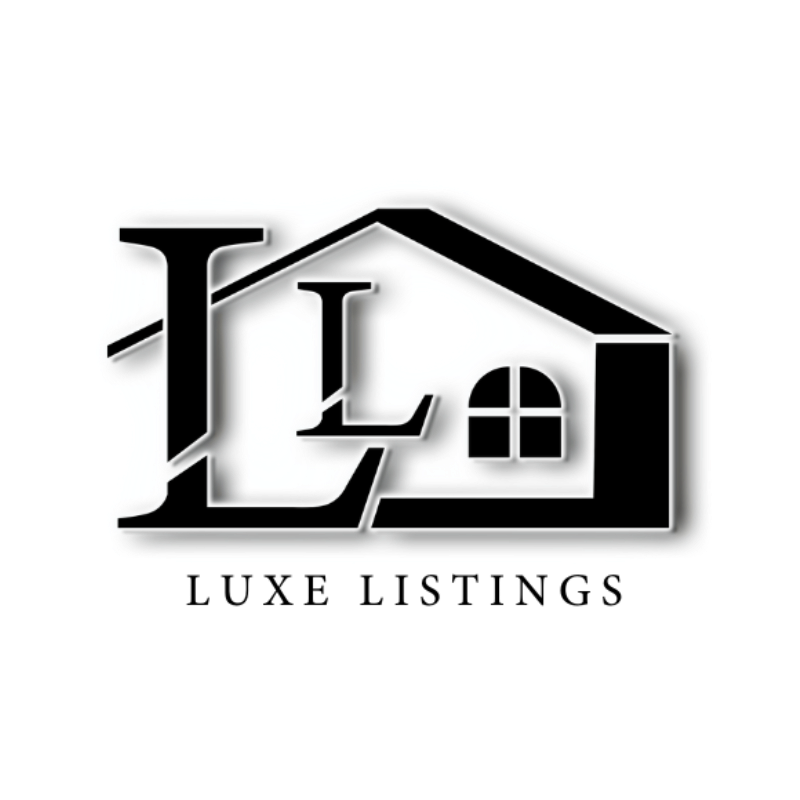
43309 JOHN MICHAEL TER Ashburn, VA 20148
4 Beds
5 Baths
2,856 SqFt
UPDATED:
Key Details
Property Type Townhouse
Sub Type Interior Row/Townhouse
Listing Status Active
Purchase Type For Rent
Square Footage 2,856 sqft
Subdivision Westmoore At Moorefield
MLS Listing ID VALO2109236
Style Other
Bedrooms 4
Full Baths 3
Half Baths 2
HOA Y/N N
Abv Grd Liv Area 2,856
Year Built 2017
Lot Size 1,742 Sqft
Acres 0.04
Property Sub-Type Interior Row/Townhouse
Source BRIGHT
Property Description
The inviting entry level showcases elegant hardwood floors and a spacious recreation room with a convenient half bath. An oak staircase leads to the open-concept main level, where gleaming hardwoods continue throughout. The gourmet kitchen impresses with sleek quartz countertops, stainless steel appliances, a double wall oven, and a gas cooktop. Step outside to the covered balcony and enjoy fireside relaxation year round.
Upstairs, the primary suite provides a peaceful retreat with a generous walk-in closet and a luxurious bath featuring quartz counters, dual vanities, and upgraded tile flooring and shower surrounds. The hall bath also boasts chic designer tile. The top floor offers a versatile loft area complete with a bedroom, full bath, and access to the tranquil rooftop terrace—perfect for entertaining or unwinding.
This vibrant community features premium amenities including dog parks, playgrounds, a pool, fitness center, two parks, and scenic walking trails. With quick access to the Metro, Dulles Greenway, One Loudoun, and Dulles Airport, this home delivers style, convenience, and an unbeatable location. Don't miss your chance to make it yours—apply today before it's gone! *Photos are from prior to current tenant move-in.
Location
State VA
County Loudoun
Zoning PDTRC
Interior
Hot Water Natural Gas
Heating Central
Cooling Central A/C
Fireplaces Number 1
Fireplace Y
Heat Source Natural Gas
Exterior
Parking Features Garage - Rear Entry
Garage Spaces 2.0
Amenities Available Bike Trail, Club House, Exercise Room, Fitness Center, Jog/Walk Path, Pool - Outdoor, Tot Lots/Playground
Water Access N
Accessibility None
Attached Garage 2
Total Parking Spaces 2
Garage Y
Building
Story 4
Foundation Slab
Above Ground Finished SqFt 2856
Sewer Public Sewer
Water Public
Architectural Style Other
Level or Stories 4
Additional Building Above Grade, Below Grade
New Construction N
Schools
Elementary Schools Moorefield Station
Middle Schools Stone Hill
High Schools Rock Ridge
School District Loudoun County Public Schools
Others
Pets Allowed Y
HOA Fee Include Common Area Maintenance,Lawn Maintenance,Pool(s),Sewer,Trash
Senior Community No
Tax ID 120187618000
Ownership Other
SqFt Source 2856
Miscellaneous Common Area Maintenance,HOA/Condo Fee,Lawn Service,Sewer,Taxes,Trash Removal
Pets Allowed Size/Weight Restriction







