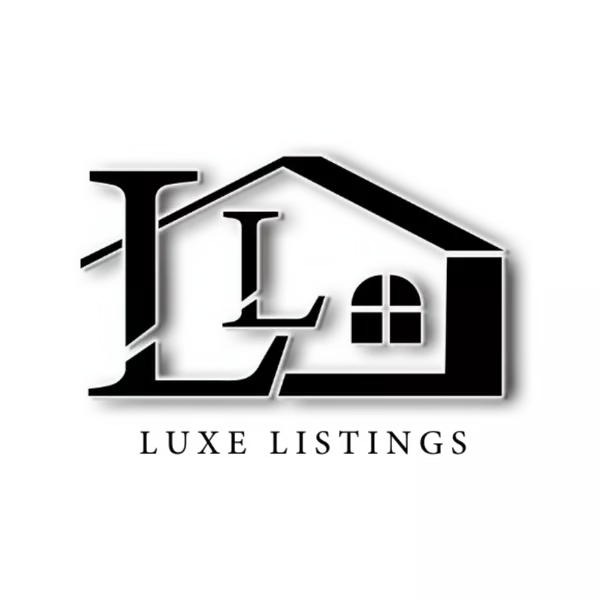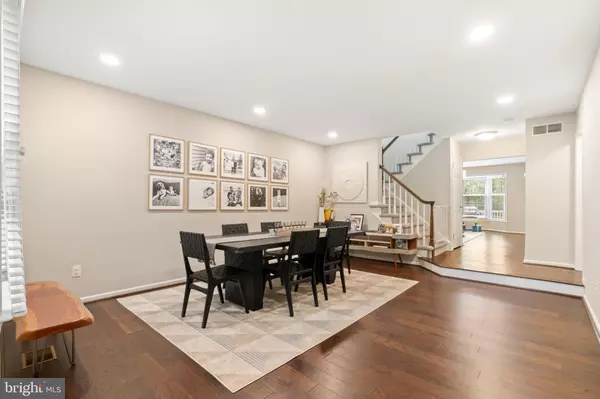Bought with Brian Kang • RE/MAX Services
$635,000
$599,000
6.0%For more information regarding the value of a property, please contact us for a free consultation.
110 BRIDLE LN Ambler, PA 19002
3 Beds
3 Baths
2,387 SqFt
Key Details
Sold Price $635,000
Property Type Townhouse
Sub Type Interior Row/Townhouse
Listing Status Sold
Purchase Type For Sale
Square Footage 2,387 sqft
Price per Sqft $266
Subdivision Gwynedd Hunt
MLS Listing ID PAMC2142996
Sold Date 08/15/25
Style Colonial
Bedrooms 3
Full Baths 2
Half Baths 1
HOA Fees $21/mo
HOA Y/N Y
Abv Grd Liv Area 2,387
Year Built 1988
Available Date 2025-06-06
Annual Tax Amount $6,937
Tax Year 2024
Lot Size 3,268 Sqft
Acres 0.08
Lot Dimensions 28.00 x 0.00
Property Sub-Type Interior Row/Townhouse
Source BRIGHT
Property Description
Welcome to 110 Bridle Lane, a beautifully updated 3-bedroom, 2.5-bathroom home in the highly desirable Gwynedd Hunt community. Renovated in 2021, this home is move-in ready with stylish finishes and a layout that fits the way you live. Step inside to find a bright and inviting room currently used as a dining space, perfect for hosting gatherings or quiet weeknight dinners. Just down the hall, you'll find a convenient coat closet and powder room. Across the way is a versatile bonus room—currently a playroom, but easily adaptable as a den or a formal dining space. The kitchen is open and beautifully updated, with space for a table and sightlines into the family room, creating a seamless flow for everyday living and entertaining. Sliding doors lead to a deck that backs to private woods, offering a peaceful outdoor retreat. Upstairs are three spacious bedrooms and two full bathrooms. The two secondary bedrooms offer great closet space and share a hall bath. The primary suite is oversized with a walk-in closet, additional hallway closets, and a spacious en-suite layout featuring a vanity and makeup area, stall shower, and large soaking tub. The fully finished basement adds even more living space—perfect for a second family room, playroom, home gym, or whatever fits your needs. Plus, there's plenty of storage throughout. Located just across the street from Whole Foods, Starbucks, Club Pilates, Arpeggio, and more, with quick access to major highways, this home offers comfort, style, and unbeatable convenience.
Location
State PA
County Montgomery
Area Lower Gwynedd Twp (10639)
Zoning RESIDENTIAL
Rooms
Basement Fully Finished
Interior
Interior Features Ceiling Fan(s), Family Room Off Kitchen, Kitchen - Eat-In, Recessed Lighting, Bathroom - Soaking Tub, Bathroom - Stall Shower, Upgraded Countertops, Walk-in Closet(s), Wet/Dry Bar, Wood Floors
Hot Water Natural Gas
Heating Forced Air
Cooling Central A/C
Flooring Carpet, Hardwood, Tile/Brick
Fireplaces Number 1
Fireplaces Type Brick, Gas/Propane
Fireplace Y
Heat Source Natural Gas
Laundry Main Floor
Exterior
Exterior Feature Deck(s)
Parking Features Garage - Front Entry, Garage Door Opener, Inside Access
Garage Spaces 2.0
Water Access N
Accessibility None
Porch Deck(s)
Attached Garage 1
Total Parking Spaces 2
Garage Y
Building
Story 2
Foundation Crawl Space, Concrete Perimeter
Sewer Public Sewer
Water Public
Architectural Style Colonial
Level or Stories 2
Additional Building Above Grade, Below Grade
New Construction N
Schools
School District Wissahickon
Others
HOA Fee Include Common Area Maintenance,Lawn Maintenance,Trash,Ext Bldg Maint
Senior Community No
Tax ID 39-00-00424-608
Ownership Fee Simple
SqFt Source Assessor
Special Listing Condition Standard
Read Less
Want to know what your home might be worth? Contact us for a FREE valuation!

Our team is ready to help you sell your home for the highest possible price ASAP






