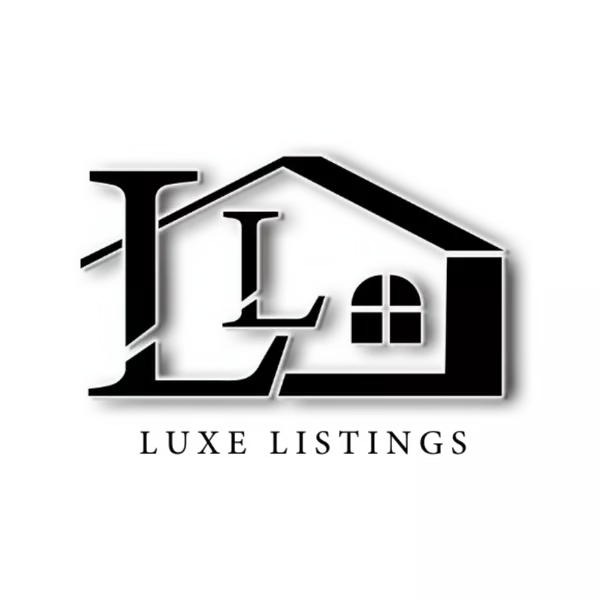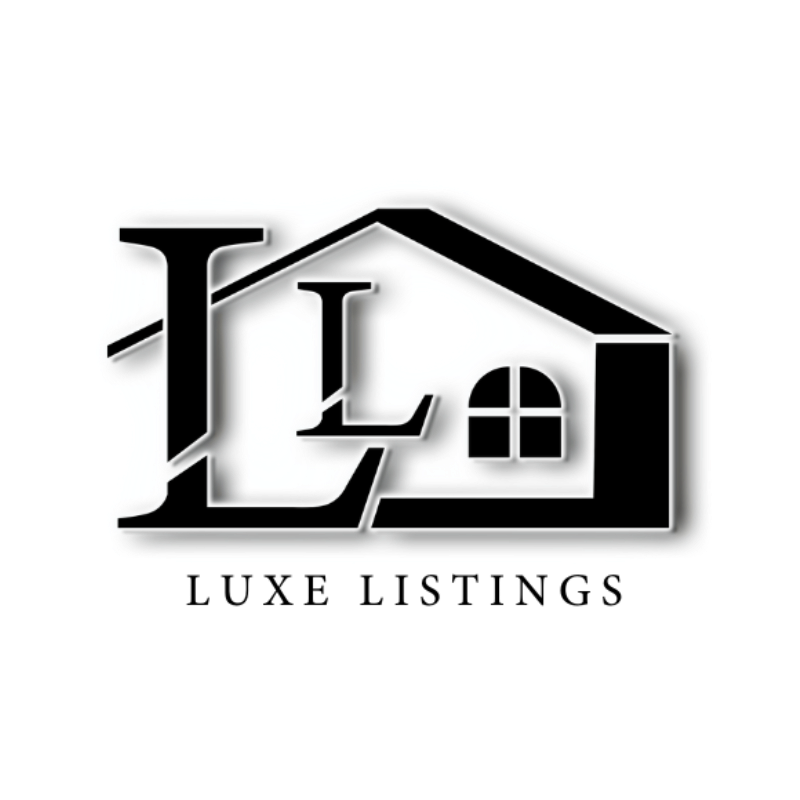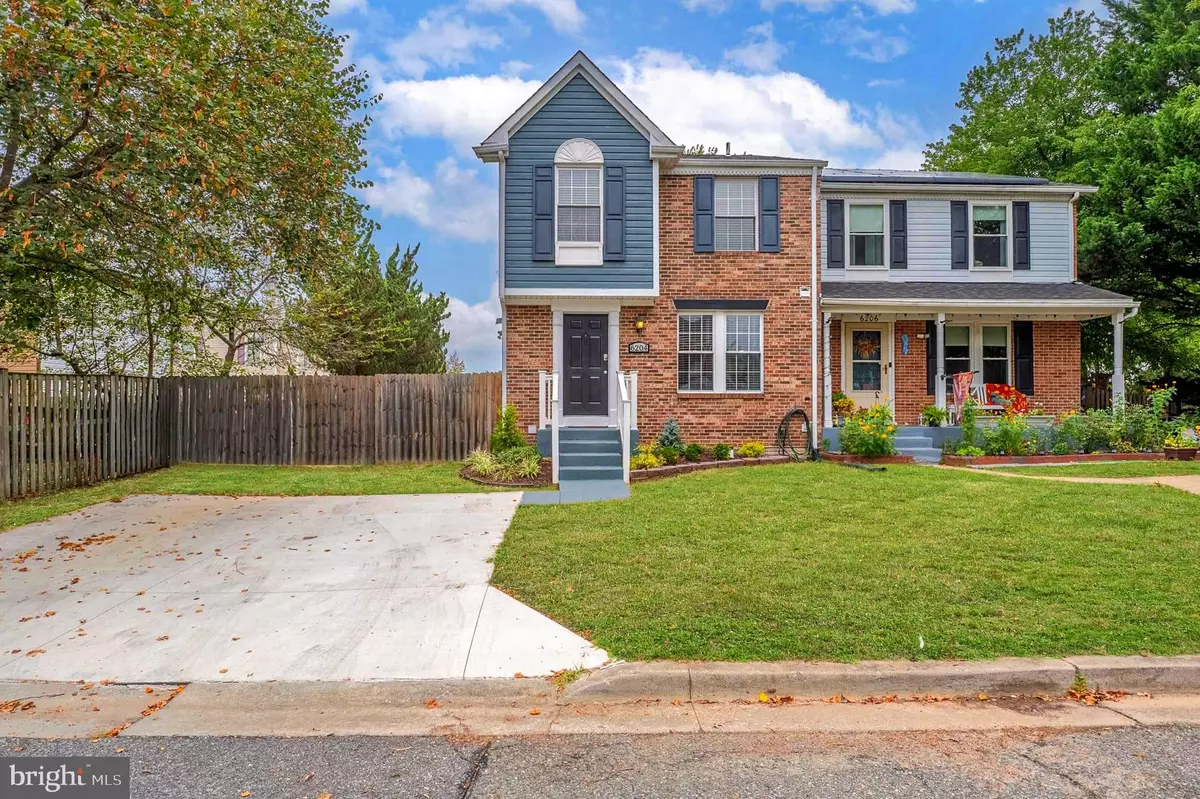Bought with Lisa C Griggs • Keller Williams Flagship
$403,550
$400,000
0.9%For more information regarding the value of a property, please contact us for a free consultation.
6204 CODY CT Beltsville, MD 20705
3 Beds
3 Baths
1,138 SqFt
Key Details
Sold Price $403,550
Property Type Single Family Home
Sub Type Twin/Semi-Detached
Listing Status Sold
Purchase Type For Sale
Square Footage 1,138 sqft
Price per Sqft $354
Subdivision Indian Creek Village
MLS Listing ID MDPG2166996
Sold Date 10/10/25
Style Colonial
Bedrooms 3
Full Baths 2
Half Baths 1
HOA Fees $65/mo
HOA Y/N Y
Abv Grd Liv Area 1,138
Year Built 1987
Available Date 2025-09-12
Annual Tax Amount $4,543
Tax Year 2024
Lot Size 3,806 Sqft
Acres 0.09
Property Sub-Type Twin/Semi-Detached
Source BRIGHT
Property Description
Welcome to 6204 Cody Ct, a home that blends comfort, convenience, and possibility in the sought-after Indian Creek Village community. With quick access to I-95, I-495, Route 1, and the BW Parkway, you'll stay connected to Washington, DC, Baltimore, and beyond—while enjoying nearby shopping, dining, parks, and the University of Maryland just minutes away.
Step inside and you'll find a bright, open kitchen with granite countertops and stainless steel appliances. A pass-through window connects the kitchen to the dining area, making meals and conversation flow easily. The hardwood floors on the main level add warmth and elegance, while sliding doors off the dining room extend the living space outdoors to a spacious deck and fully fenced backyard—perfect for summer cookouts, evening gatherings, or simply relaxing with a cup of coffee.
Upstairs, three comfortable, sunlit bedrooms with carpeted floors share a full bath, offering plenty of space for rest or a home office.
The lower level offers even more flexibility. With its own separate entrance, full bathroom, and kitchenette, it functions as a private studio apartment—ideal for multi-generational living, a quiet workspace, or a rental income opportunity.
Outside, the large, flat backyard invites play, pets, and gatherings, while the private driveway comfortably fits two vehicles—an everyday convenience that makes life easier.
Whether you're entertaining friends, creating space for family, or generating extra income, this home adapts to your needs and makes every day feel connected and convenient.
Location
State MD
County Prince Georges
Zoning RSFA
Rooms
Basement Full, Fully Finished, Side Entrance, Walkout Stairs
Interior
Interior Features Combination Dining/Living, Kitchen - Gourmet, Other
Hot Water Electric
Heating Heat Pump(s)
Cooling Central A/C
Flooring Hardwood, Carpet, Tile/Brick
Equipment Built-In Microwave, Dishwasher, Disposal, Oven/Range - Electric, Refrigerator, Dryer, Washer
Fireplace N
Appliance Built-In Microwave, Dishwasher, Disposal, Oven/Range - Electric, Refrigerator, Dryer, Washer
Heat Source Electric
Laundry Basement
Exterior
Exterior Feature Deck(s)
Garage Spaces 2.0
Fence Fully, Wood
Water Access N
Roof Type Asphalt,Shingle
Accessibility None
Porch Deck(s)
Total Parking Spaces 2
Garage N
Building
Story 3
Foundation Other
Above Ground Finished SqFt 1138
Sewer Public Sewer
Water Public
Architectural Style Colonial
Level or Stories 3
Additional Building Above Grade, Below Grade
New Construction N
Schools
High Schools High Point
School District Prince George'S County Public Schools
Others
Senior Community No
Tax ID 17010048595
Ownership Fee Simple
SqFt Source 1138
Special Listing Condition Standard
Read Less
Want to know what your home might be worth? Contact us for a FREE valuation!

Our team is ready to help you sell your home for the highest possible price ASAP







