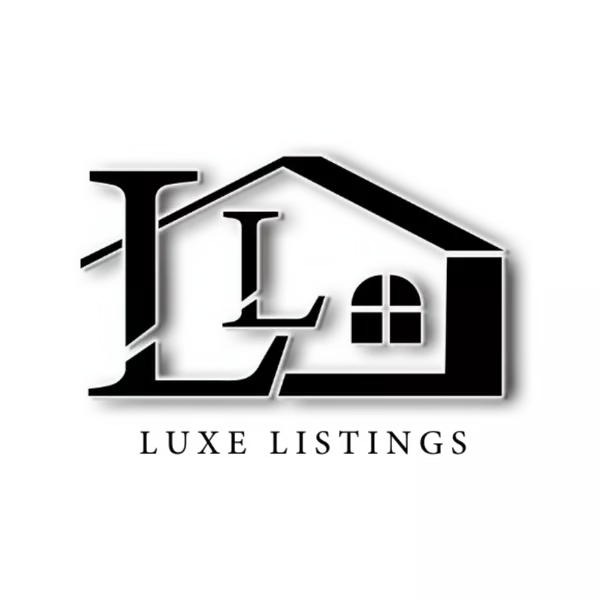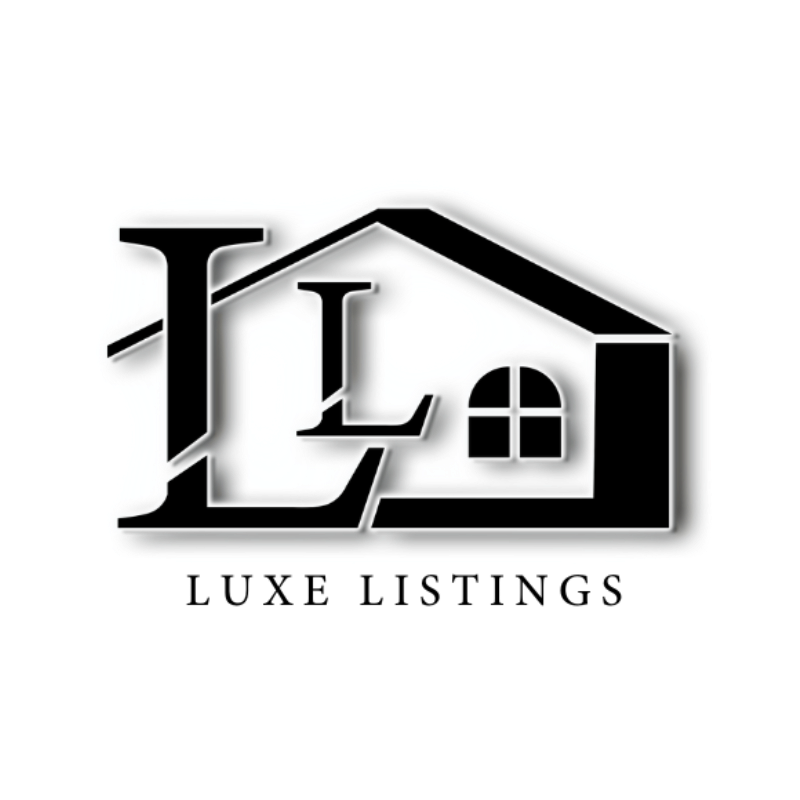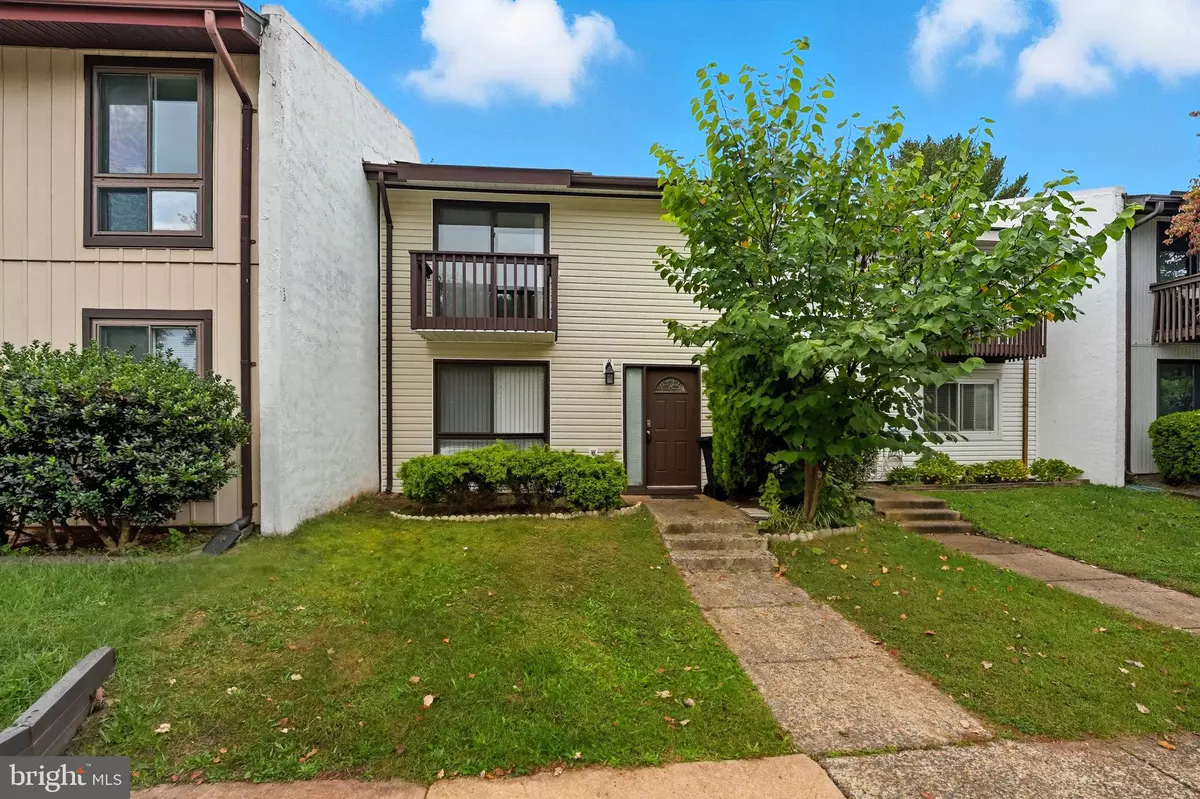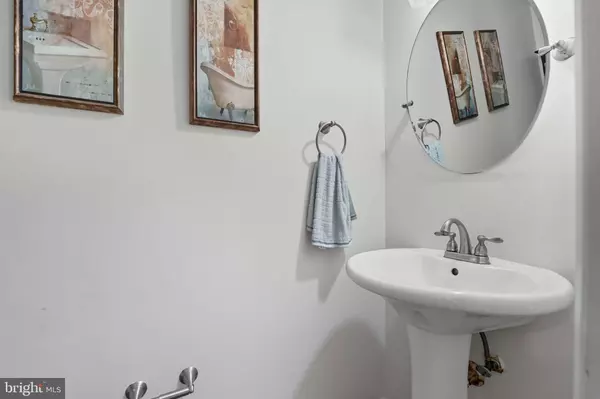Bought with Judith H Smith • Keller Williams Realty Dulles
$465,900
$465,900
For more information regarding the value of a property, please contact us for a free consultation.
258 N COTTAGE RD Sterling, VA 20164
3 Beds
3 Baths
1,540 SqFt
Key Details
Sold Price $465,900
Property Type Condo
Sub Type Condo/Co-op
Listing Status Sold
Purchase Type For Sale
Square Footage 1,540 sqft
Price per Sqft $302
Subdivision Sugarland Run
MLS Listing ID VALO2105392
Sold Date 10/23/25
Style Other
Bedrooms 3
Full Baths 2
Half Baths 1
Condo Fees $74/mo
HOA Fees $78/mo
HOA Y/N Y
Abv Grd Liv Area 1,540
Year Built 1974
Available Date 2025-10-07
Annual Tax Amount $3,435
Tax Year 2025
Lot Size 3,049 Sqft
Acres 0.07
Property Sub-Type Condo/Co-op
Source BRIGHT
Property Description
SOLD!
Discover 258 N Cottage Rd
An inviting renovated 3 bedroom, 2.5 bathroom townhouse in the heart of the tranquil Sugarland Run community, this thoughtfully updated home features fresh paint, modern kitchen counters and appliances, and refreshed bath finishes. Comfortably sixed at 1,540 sq ft, it offers an open layout, a peaceful fenced backyard, and a private balcony off the primary bedroom-perfect for enjoying warm evening breezes. Located just minutes from major community routes, shopping, and dining, it delivers suburban calm without compromising convenience. Two assigned parking spaces add to daily ease, while the excellent Loudoun County Public Schools make it ideal. This home presents an excellent opportunity to secure a stylish, move-in ready property in a sought after Sterling neighborhood.
Location
State VA
County Loudoun
Zoning PDH3
Rooms
Other Rooms Living Room, Dining Room, Primary Bedroom, Bedroom 2, Bedroom 3, Kitchen, Family Room, Foyer, Laundry, Bathroom 2, Primary Bathroom, Half Bath
Interior
Hot Water Natural Gas
Heating Forced Air
Cooling Central A/C, Heat Pump(s)
Flooring Carpet, Ceramic Tile, Concrete, Hardwood, Laminated, Partially Carpeted
Equipment Dishwasher, Disposal, Dryer, Refrigerator, Washer, Water Heater, Stainless Steel Appliances
Fireplace N
Appliance Dishwasher, Disposal, Dryer, Refrigerator, Washer, Water Heater, Stainless Steel Appliances
Heat Source Electric
Laundry Has Laundry
Exterior
Exterior Feature Balcony
Parking On Site 2
Amenities Available Swimming Pool, Tennis Courts, Tot Lots/Playground
Water Access N
Accessibility None
Porch Balcony
Garage N
Building
Story 2
Foundation Slab
Above Ground Finished SqFt 1540
Sewer Public Sewer
Water Public
Architectural Style Other
Level or Stories 2
Additional Building Above Grade, Below Grade
New Construction N
Schools
School District Loudoun County Public Schools
Others
Pets Allowed Y
HOA Fee Include Common Area Maintenance,Pool(s),Snow Removal,Trash
Senior Community No
Tax ID 012486400000
Ownership Fee Simple
SqFt Source 1540
Security Features Main Entrance Lock,Smoke Detector
Acceptable Financing Cash, Conventional, FHA, VA
Listing Terms Cash, Conventional, FHA, VA
Financing Cash,Conventional,FHA,VA
Special Listing Condition Standard
Pets Allowed Cats OK, Dogs OK
Read Less
Want to know what your home might be worth? Contact us for a FREE valuation!

Our team is ready to help you sell your home for the highest possible price ASAP







