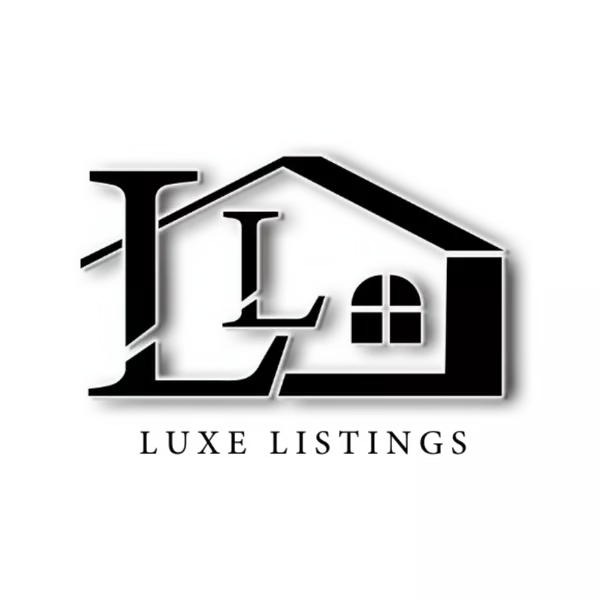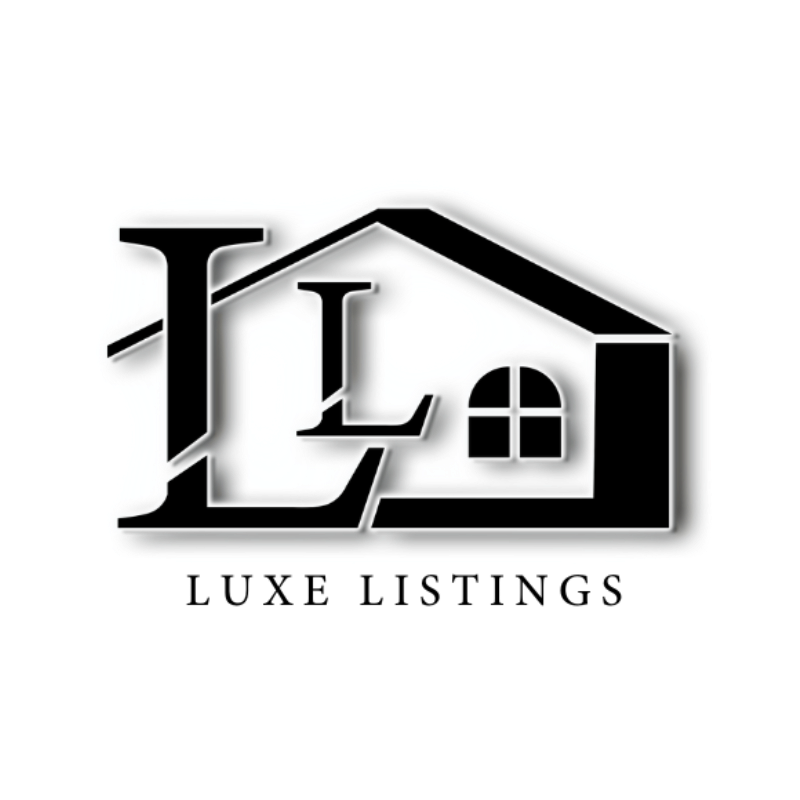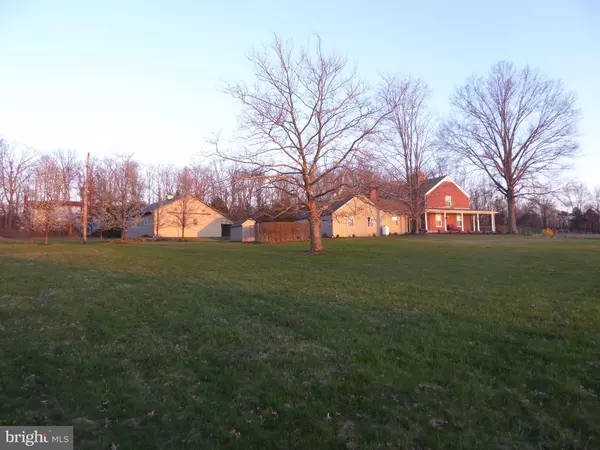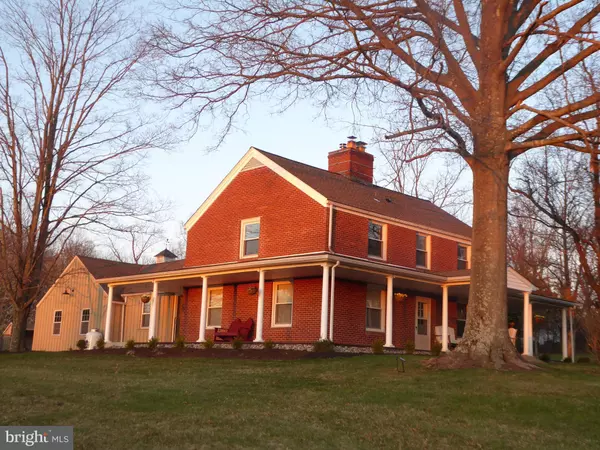Bought with Michele A Samph • Coldwell Banker Heritage-Quakertown
$590,000
$650,000
9.2%For more information regarding the value of a property, please contact us for a free consultation.
1606 ELEPHANT RD Bedminster, PA 18944
4 Beds
4 Baths
2,436 SqFt
Key Details
Sold Price $590,000
Property Type Single Family Home
Sub Type Detached
Listing Status Sold
Purchase Type For Sale
Square Footage 2,436 sqft
Price per Sqft $242
Subdivision None Available
MLS Listing ID 1000469782
Sold Date 08/02/19
Style Traditional
Bedrooms 4
Full Baths 2
Half Baths 2
HOA Y/N N
Abv Grd Liv Area 2,436
Year Built 1960
Annual Tax Amount $7,760
Tax Year 2018
Lot Size 3.096 Acres
Acres 3.1
Lot Dimensions 396 X 403
Property Sub-Type Detached
Source TREND
Property Description
CHARACTER ABOUNDS - Welcome to Elephant Crossing with it's Glorious Distant Countryside and Seasonal Water Views of Lake Nockamixon, which Surround this Classic Bucks County Custom Built Country Home. A Flowering Tree-Lined Driveway Leads to the Home, which is Set Back and has been Completely Renovated & Updated with Attention to Detail and the Use of Quality Components. Start your Mornings Watching the Sunrise on the Fantastic Wrap-Around Porch, Soaking in the Peace and Serenity of this Premium Locale. Hardwood Floors, Solid Wood Paneled Doors, Period Style Hardware and a Crisp Color Palette, all Flow Seamlessly Throughout. Three of Four Fireplaces are found on the Main Level in the Dining Room, the Living Room (with insert), and the First Floor Office/4th Bedroom. These Generously Sized Rooms also offer Custom Built-Ins, Woodwork and Trim. The Gourmet Kitchen features a Farmhouse Sink, Stainless Steel Appliances including a 6 Burner Wolf Commercial Range and Hood, and Quartz Counters with Coffee Bar and Planning Desk. Front and Rear Foyers,a Spacious Laundry Room which includes a Built-In, Drop Down Ironing Board, Cabinetry, and a Butcher Block Counter Top Folding Surface plus a Powder Room, Complete the First Floor. Upstairs the Main Bedroom has Double Closets and a Spa-Like Bathroom with Vessel Sinks. Another Full Bath on this Floor, is Located in the Hallway and Services the Other Bedrooms. The Partially Finished Basement Extends the Living Space and Features it's Own Fireplace and Powder Room. An Oversized 2-car Garage is Attached to the Home with Convenient Inside Access to the Basement via a Bilco Door, as well as directly into the Home by way of a door which opens into the Laundry Room. Ancillary Buildings include a Custom Amish Built Barn (48' x 44') with Electric Service and Double Wide Door ideal for housing your Boat, Travel Trailer or your Car Collection and Home Occupation Possibilities as well and also a Fenced-In Chicken Coop/Gardening Shed with Fruit Trees and Raised Beds. A Verdant Oasis, Yet Only 20 Minutes to Historic Doylestown Borough with Dining, Shopping & Restaurants. Set up your home business utilizing the 2000+ square foot barn. Easy Commute to the Lehigh Valley, and New York, via I-78. Come Enjoy the Country and the Quick Access to the Lake and make Elephant Crossing Your New Home ! and Seller can accommodate a Quick Close !
Location
State PA
County Bucks
Area Bedminster Twp (10101)
Zoning R1
Rooms
Other Rooms Living Room, Dining Room, Primary Bedroom, Bedroom 2, Bedroom 3, Bedroom 4, Kitchen, Family Room, Foyer, Laundry, Bathroom 1, Bathroom 2, Half Bath
Basement Full, Partially Finished
Main Level Bedrooms 1
Interior
Interior Features Primary Bath(s), Breakfast Area
Hot Water Electric
Heating Forced Air
Cooling Central A/C
Flooring Wood, Tile/Brick
Fireplaces Number 4
Fireplaces Type Brick
Equipment Oven - Wall, Dishwasher
Fireplace Y
Appliance Oven - Wall, Dishwasher
Heat Source Oil
Laundry Main Floor
Exterior
Exterior Feature Patio(s), Porch(es)
Parking Features Inside Access, Oversized
Garage Spaces 2.0
Fence Other, Wire, Wood
Water Access N
View Water, Lake, Panoramic
Accessibility None
Porch Patio(s), Porch(es)
Attached Garage 2
Total Parking Spaces 2
Garage Y
Building
Lot Description Level, Open, Rear Yard, SideYard(s), Front Yard, Not In Development
Story 2
Foundation Brick/Mortar
Above Ground Finished SqFt 2436
Sewer On Site Septic
Water Well
Architectural Style Traditional
Level or Stories 2
Additional Building Above Grade
New Construction N
Schools
Elementary Schools Deibler
Middle Schools Pennridge Central
High Schools Pennridge
School District Pennridge
Others
Senior Community No
Tax ID 01-001-018
Ownership Fee Simple
SqFt Source 2436
Acceptable Financing Cash, Conventional
Horse Feature Horses Allowed
Listing Terms Cash, Conventional
Financing Cash,Conventional
Special Listing Condition Standard
Read Less
Want to know what your home might be worth? Contact us for a FREE valuation!

Our team is ready to help you sell your home for the highest possible price ASAP







